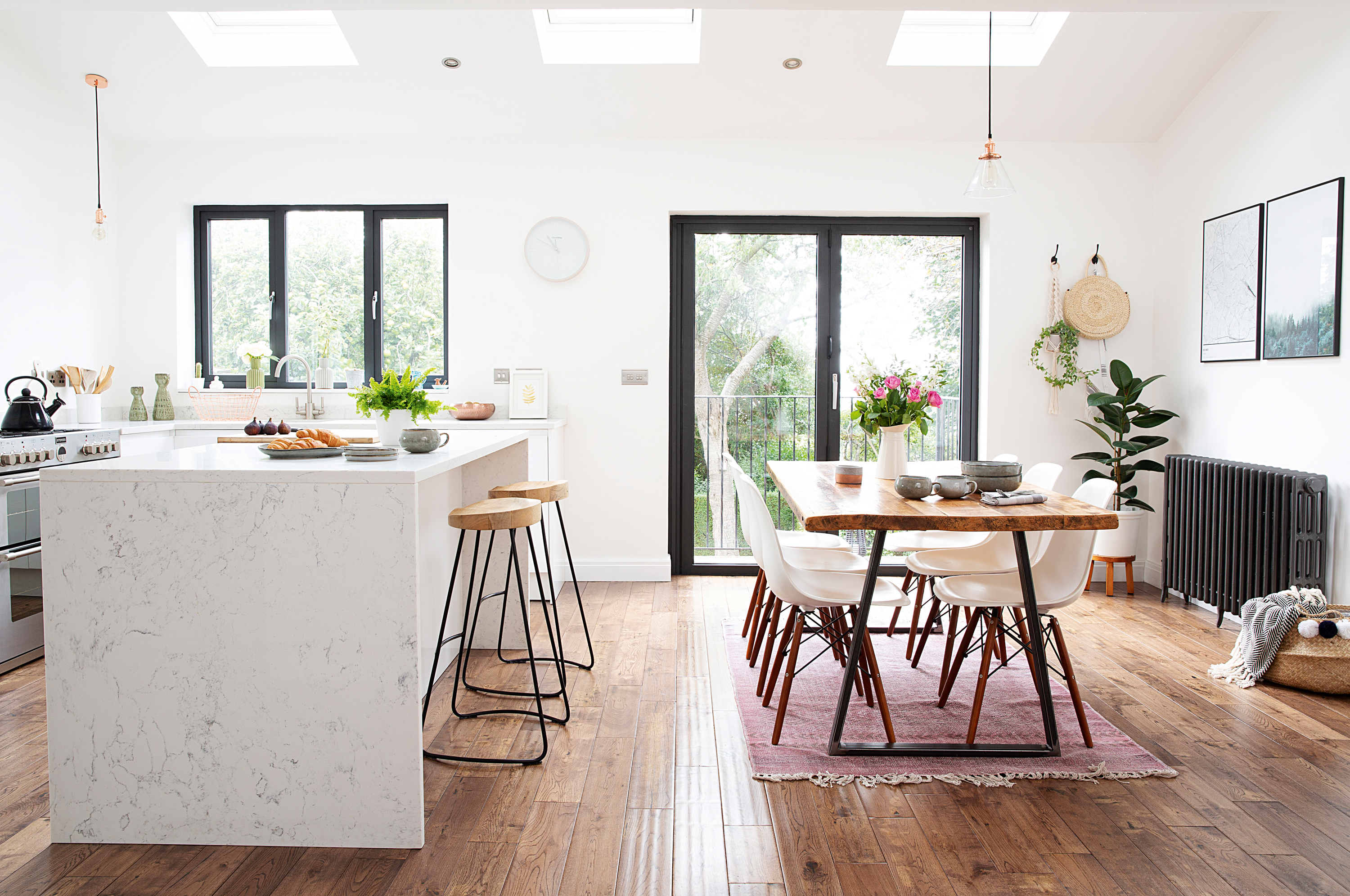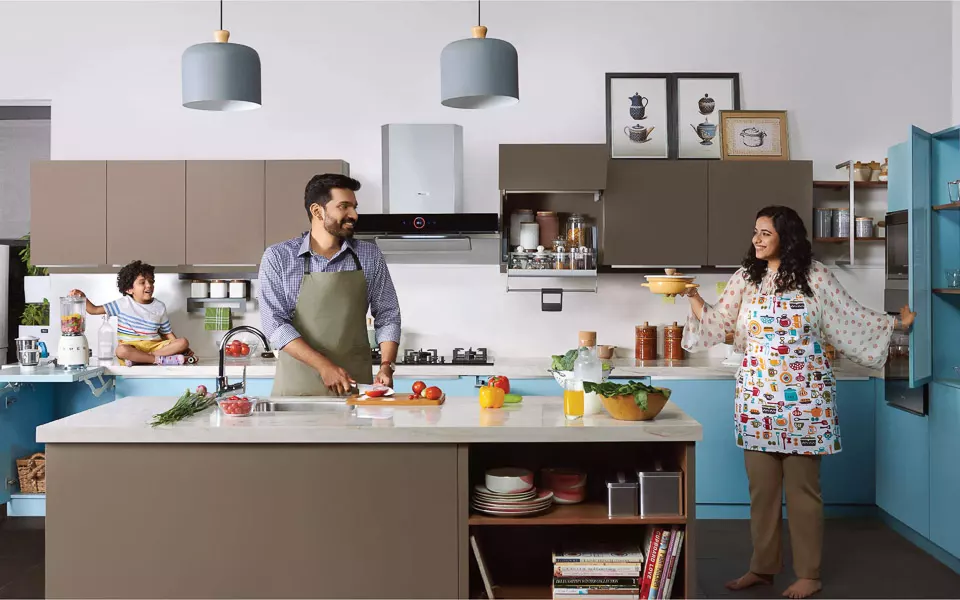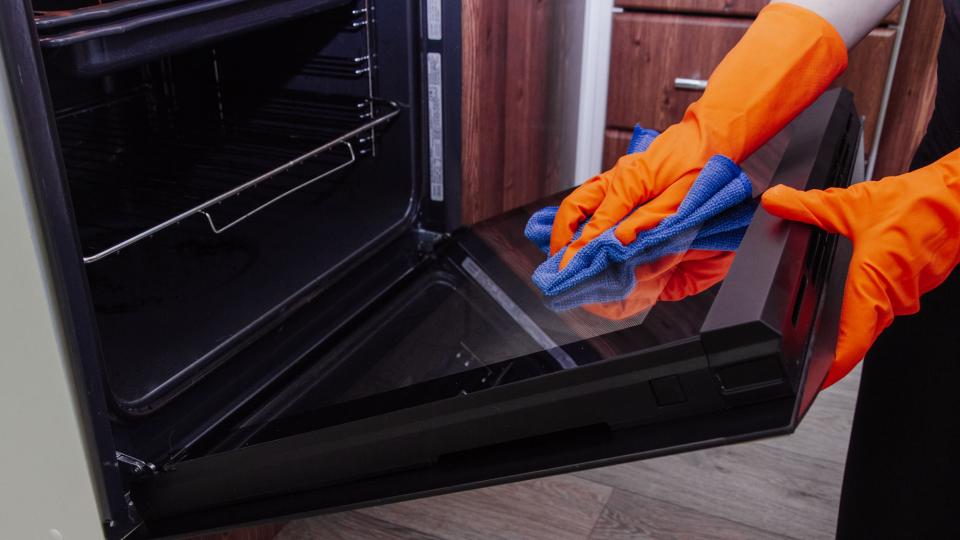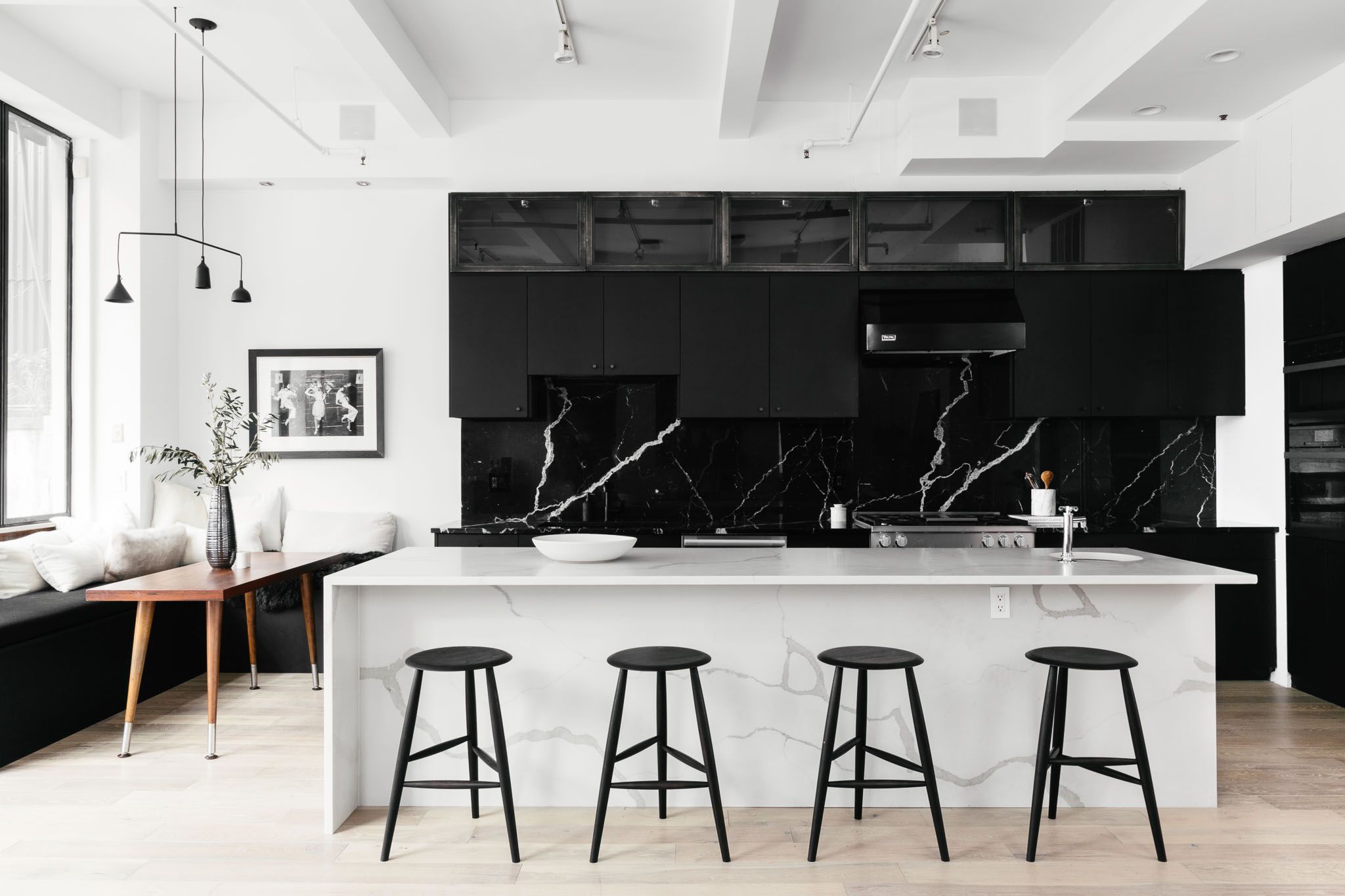Modern living has paved the way for various new design concepts to suit our changing lifestyles and activities. It’s remarkable how interior designers create design trends that are usually functional, efficient, and stylish — which is the case in an open kitchen layout.
Open kitchens are ideal for people with an informal lifestyle and often have social gatherings inside their homes. It offers a seamless transition between living to kitchen and dining, making it a fitting design for facilitating family time and socialization.
Table of Contents
What Is an Open Kitchen?
Open-plan living has been a recurring trend in interior design since it is functional and can effectively make a small space look bigger. The open-concept application in the kitchen is built without walls that extend into a home’s living, dining, or family room.
Although the premise is that this concept is only suitable for a spacious home, a clever designer can successfully incorporate it into a smaller space since the goal of open-plan living is to free up space.
Due to its layout, the open space design can accommodate twice the appliances and items that a standard closed-up kitchen can. For instance, you can furnish the room with double-door refrigerators, kitchen islands, double sinks, cabinets, and other features to maximize the space and ensure functionality.
How To Design An Open Kitchen
If you think this layout is something you want to explore further and consider for your space, here are some fresh ideas to successfully transition your kitchen to an open design concept.
-
One-Wall Kitchen
Open kitchens are all about freeing up space. Placing your appliances and floor-to-ceiling cabinets along a single wall is the best layout for this modern concept. A long horizontal wall is ideal for installing your kitchen components. It would allow you to accommodate cabinets, a long countertop, a vanity sink, an exhaust vent and HVAC grease duct panels, and some extra cupboards.
Storing all kitchen elements in one area also provides you with additional space that you can use to add anything extra to your kitchens, such as islands with a sink and extra storage. Placing some high stools around the island is also a great way to accommodate people in the kitchen without any issues with space.
-
Dual Purpose
One of the primary objectives of a modern kitchen space is to have a double version of the usual appliances or items found in the kitchen. Trying to fit double-door refrigerators, two sinks, and two islands won’t work in a generic layout, but the open-space concept can effortlessly implement the idea.
The design works for large families since having double cabinets, and two refrigerators can address any storage issues that you previously had with your kitchen. If the additional storage feels restrictive, brighten up the space with white cabinets and islands, paint your walls with light or neutral colors, and install plenty of light fixtures.
-
Additional Dining Area
An open layout instantly connects your kitchen to the dining area so that it’s easier to serve and entertain your family or guests. The design also helps make the dining or living room look more prominent so that you can accommodate at least two small dining tables.

Depending on the number of people dining, your open kitchen can allow you to move the tables and chairs around to create additional or limited space. The layout is ideal for parties or get-togethers since there is sufficient room. You can also set up a long buffet table on one island or the long countertop installed across the wall.
-
Corner Kitchen
A common misconception about the open kitchen layout is that it’s exclusive to large-scale kitchens. One of the benefits of this design is that you can live in a studio or small apartment and still achieve the same concept.
To help address the issue, it would help place the kitchen in the corner to smoothly restrict this area and accommodate essential kitchen components such as stovetops, cabinets, a sink, and some drawers. If you want to create an eye-catching diversion, place some colored rugs near the kitchen area or place a divider.
-
Illumination
If you decide to transform your kitchen into an open space, maximize the concept with large sliding glass windows to allow more natural light to help reduce your monthly utility bill. Having large windows also improves indoor air quality and creates an airy and fresh feeling in the room.
If there’s no opportunity to install large windows, paint the whole area with white paint to enlarge the feel of the kitchen. You can also paint the cabinets, drawers or choose a white island with neutral-colored flooring to help create the illusion of ample space.
Benefits of an Open Kitchen
If you’re still not convinced with the open design layout, here are some benefits that you can enjoy when you decide to embrace this modern concept.
- Improved Airflow and Natural Light – If you value efficient solutions in your home, you’ll appreciate the significant improvements in indoor air quality and natural light in an open kitchen design. Moreover, you’ll notice a reduction in your monthly energy bills since you essentially have natural ventilation and free lighting during the day.
- Maximize Available Space – Open kitchens don’t require the erection of walls, making small spaces look and feel bigger. It offers excellent versatility since you can use the kitchen island for food preparation or an informal dining area.
- Ideal for Gatherings – Open kitchen designs have a general sense of informality, partly because no wall restricts the room. Some open kitchens have long countertops with bar stools to accommodate and entertain guests, while others have impromptu meals in the dining area.
- Cohesive Interior Design – Since open kitchens help expand the overall space of your home, you can easily add design accents that complement the other areas in the house. For instance, instead of the standard flush ceiling lights, why not try adding pendant lights or extend the wooden flooring from your kitchen to the adjacent living or dining room.
The Bottomline
An open kitchen format perfectly suits our casual lifestyles and encourages sociability while preparing meals in modern homes. Space restrictions are also another reason why open kitchens designs are rising. But it requires expertise and excellent design skills to get the open layout right. The seamless shift from living to dining and the kitchen is a concept worth exploring and understanding.



