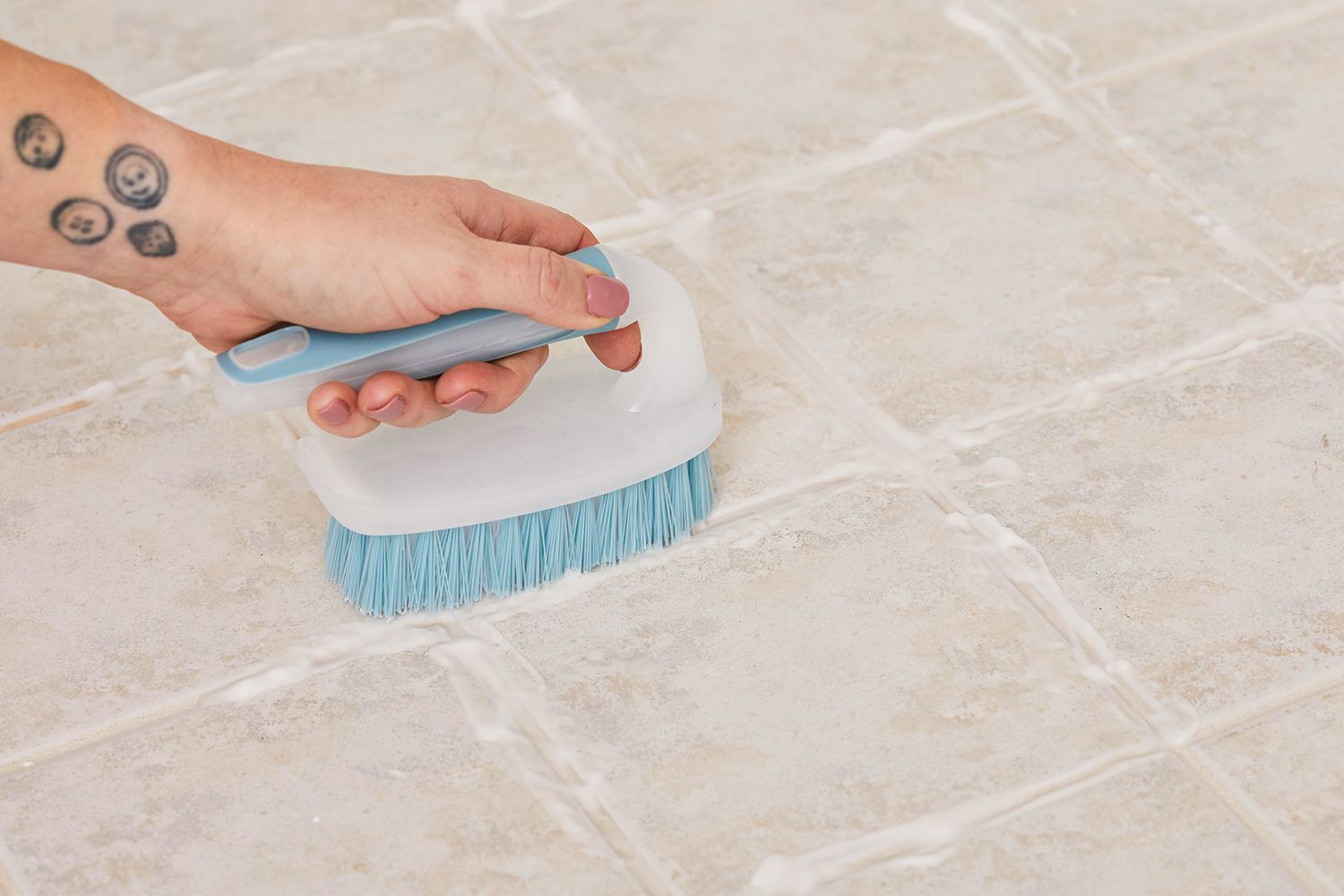The idea of taking on the task of a complete kitchen redesign all at once can seem daunting. It’s easy to understand why as well because redesigning your kitchen is one of the biggest investments you can make to your property. For some homeowners, completing the entire task in one go might not be financially feasible or practical at the moment. That’s why taking a phased approach to kitchen design, and installation can be an attractive solution. This is how to design a kitchen using a phased approach.
Table of Contents
The Benefits
When it comes to phased kitchen design and installation, there are five main components that need to be considered. The overall plan, appliances, flooring, countertops and cabinetry. Most homeowners like to break the components into manageable stages, then implement the changes over a stretch of time that suits them. This means spreading out the project over a couple of months or even years. Below are some of our suggestions on how to take a phased approach to redesigning your kitchen.
List Exactly What You Want And Need
For the first phase of the project, collect all of your ideas and come up with your complete kitchen design so you can keep an eye on your budget and finished goal. During this phase, it’s an excellent idea to meet with a reputable kitchen design company to discuss your plan. Only then can you set a realistic schedule.
Evaluate Your Existing Cabinetry
In the majority of cases, the cabinets that form part of your new kitchen are going to have the most significant impact on your overall design. So, this phase should get your full attention. However, if you have existing cabinets that are in good condition then you have the option of refacing them which would be a lot cheaper than buying new ones.
Installing The Countertops
Once you have reface your cabinets or chosen to install completely new ones, it makes sense for the next phase to be the installation of your new countertops. Ask your kitchen designer to show you some samples that will complement your cabinets and your kitchen’s colour scheme. Natural stone countertops are very popular right now, but they are much more expensive than other materials. Kitchen Tapware Modern laminate can be a similar and affordable alternative if you are working with a strict budget.
Choosing And Installing Your New Appliances
The fourth phase can also occur at the same time as the other stages we have previously discussed. However, most homeowners find it more practical to replace their appliances one at a time and in order of importance. Upgrades to ovens, refrigerators, dishwashers or any large appliances should be included in your long term plans to make sure they fit perfectly into your overall kitchen redesign and desired style.
Laying The New Flooring
Unless your existing floor is severely damaged, flooring can be replaced at any stage during your new kitchen installation. However, a lot of homeowners choose to do this last because it gives them time to think about what flooring options would work with the new design. Additionally, many homeowners worry about new flooring getting damaged whilst their new appliances are being installed. If you don’t like the way your flooring looks before you hit this phase of your redesign, then you can always cover it up by using rugs.
Always Keep Your Eye On The End Product
Most of the phases we have discussed can be interchanged but with the exception of either refacing your cabinets or completely replacing them. Replacing your essentials by order of need means you will be able to continue using the kitchen during the phased process. Redesigning your kitchen using our phases will require more patience than doing it all in one go, but the result will be a much better kitchen that aligns your original budget and goals. Whether you want to redesign your kitchen using a phased approach or do it all in one go, there are many specialists out there that will be able to help you throughout the process. They will be able to help you explore different designs and ideas so you can choose the products wisely.



